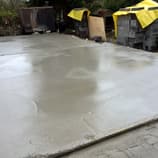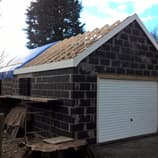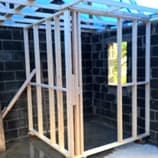Gab Robins - Fire Damage
Project Details
This freestanding annex/garage was seriously fire damaged and deemed unsafe, our tendered brief was to demolish and clear the site prior to rebuilding. The project entailed new foundations and slab works, double skinned blockwork to roof height and the installation of a traditional pitched slated roof. The development included 2 double glazed timber windows and access to a utility area consisting of a cubical shower and all necessary amenities. A new garage door was installed and the external of the building was rendered with a 3 coat sand and cement finish. As you can see from the associated image the building is both aesthetic and functional.



